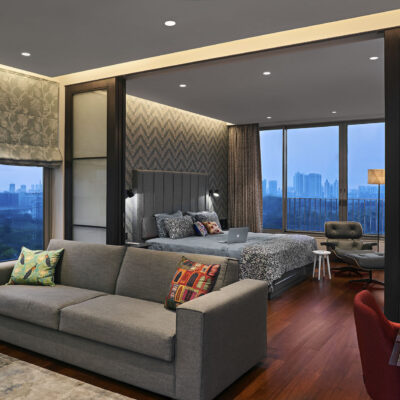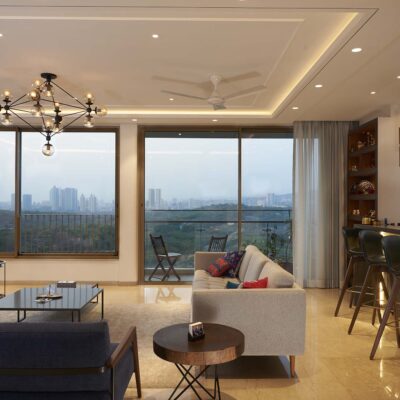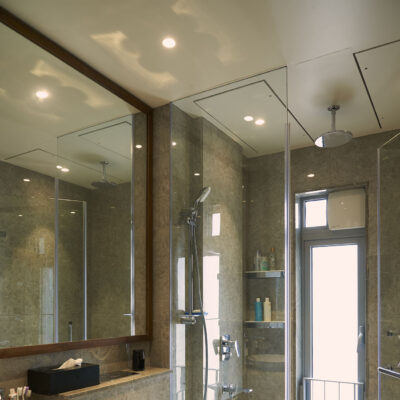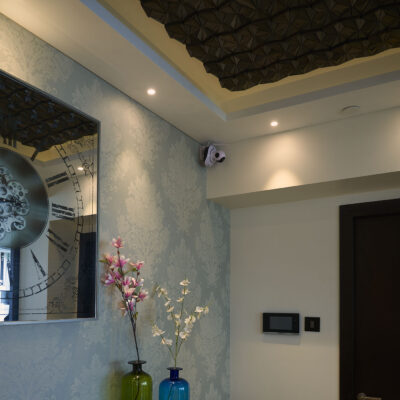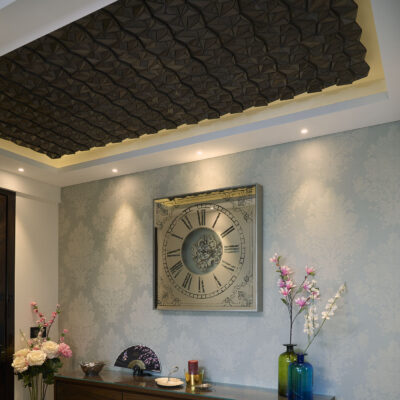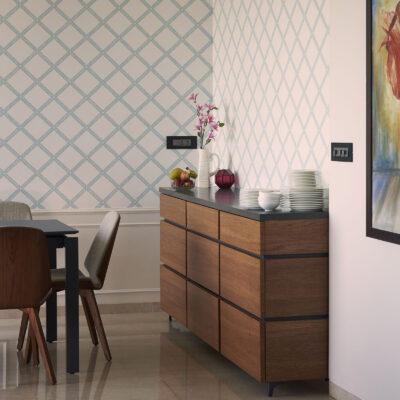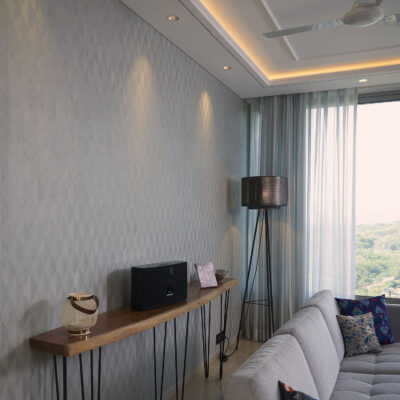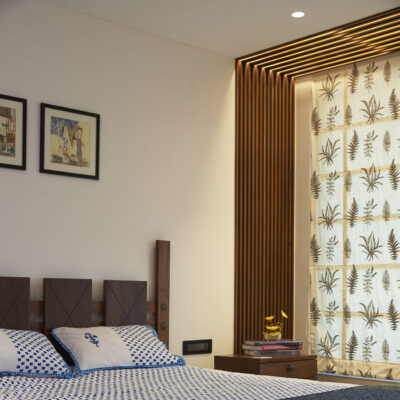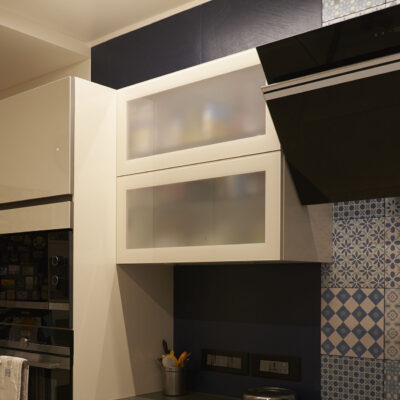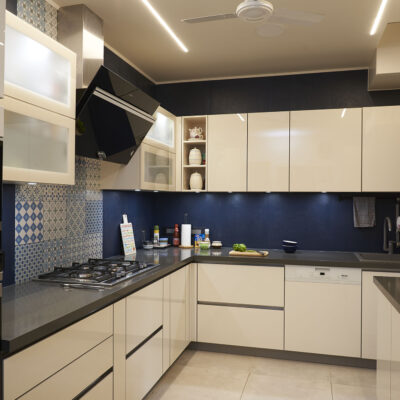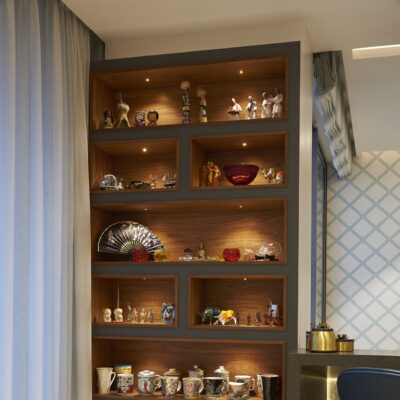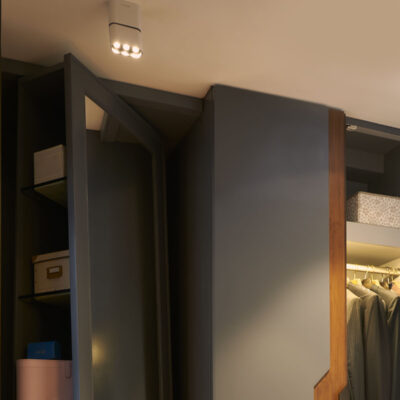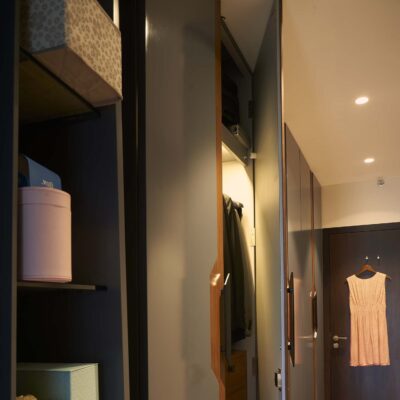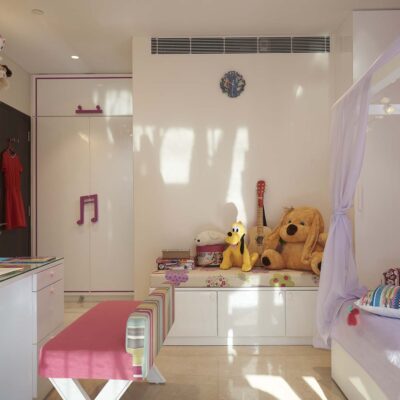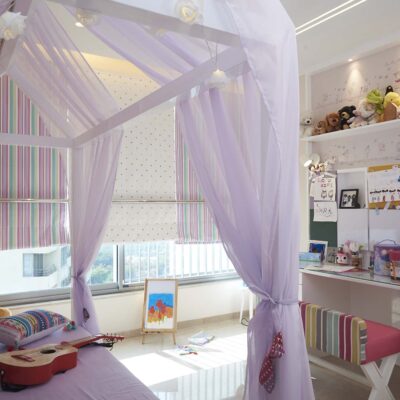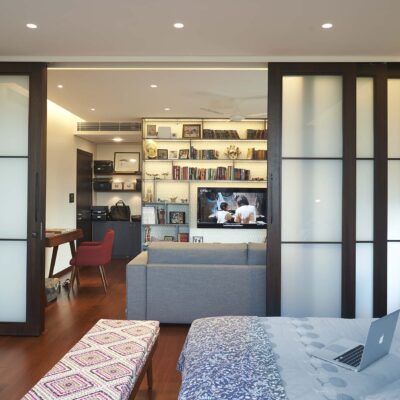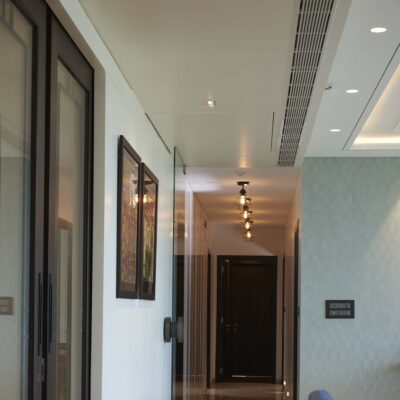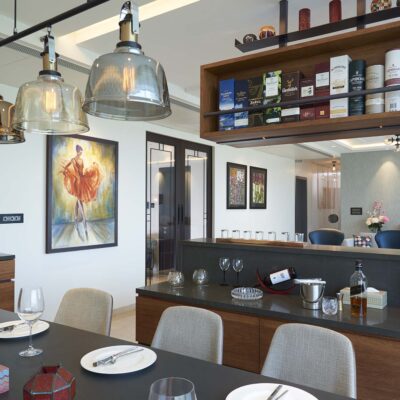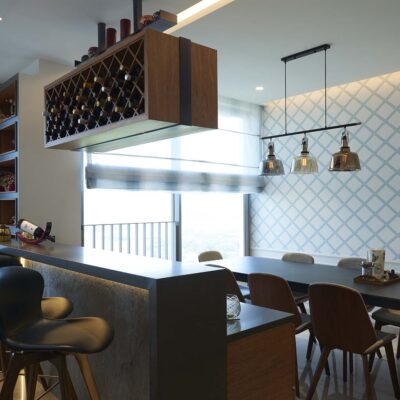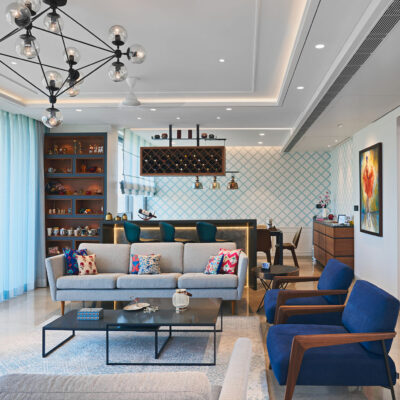Simple, subtle and balanced that’s pretty much how we would describe this sprawling 4bhk converted to a 3bhk.
Desirous of a plan that would have a timeless look and design we had the house feature in various shades of grey and blue with dark wood accents throughout.
The living room is large and inviting, with twin sofas and a unique centre table. "A room should never allow the eye to settle in one place. It should smile at you and create fantasy."That’s what we had in mind when designing the dining and the bar area which overlooks the Aarey colony greens. Each bedroom has furniture designed by us. The master bedroom was by far the most luxurious, with wooden flooring and a sliding glass door partition to separate the study and entertainment section.
The 2nd master bedroom is an unmistakable blend of modern with the traditional.
The kids room was designed for a 10 year old girl. We’ve covered space-saving ideas and ways to make the most of a small bedroom, with lot of storage. Pastel Shades of pink and mauve add a feminine and charming look to the room. The wallpaper was specially designed with music elements to bring out her love for music.
The visual language of this house is eloquent and a fine balance between minimalist and maximalist.






