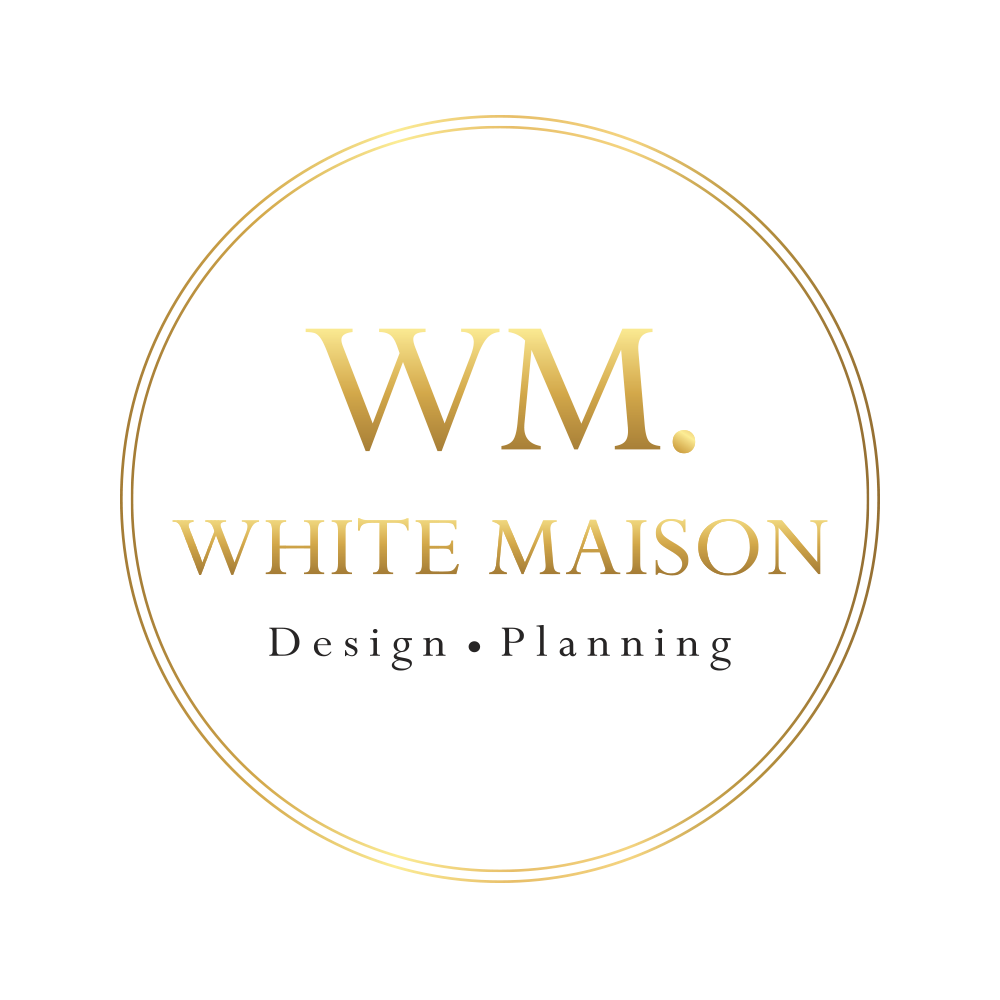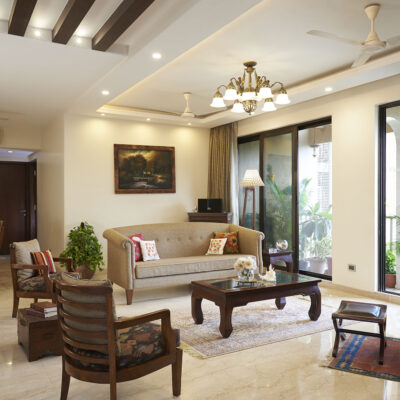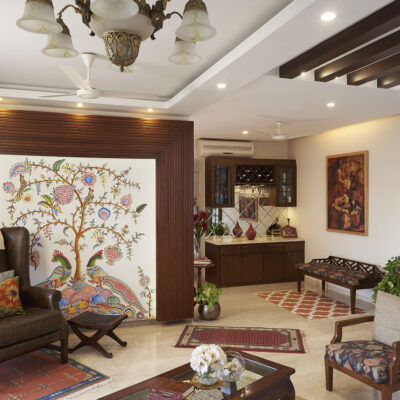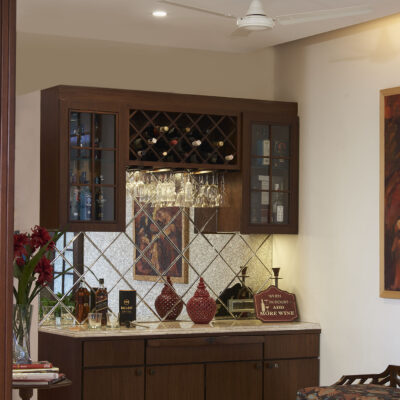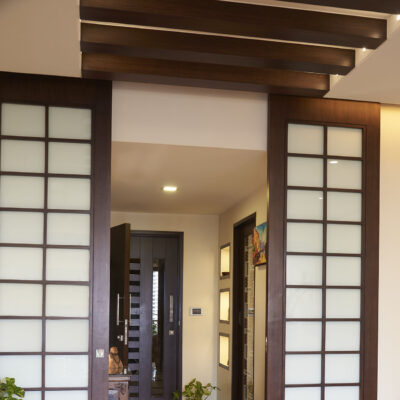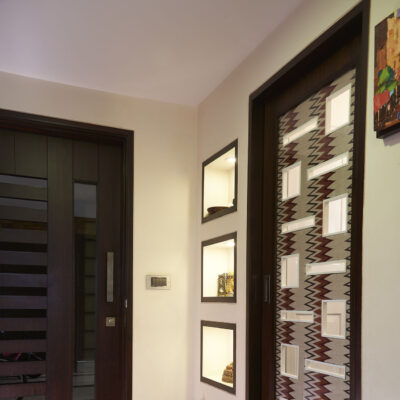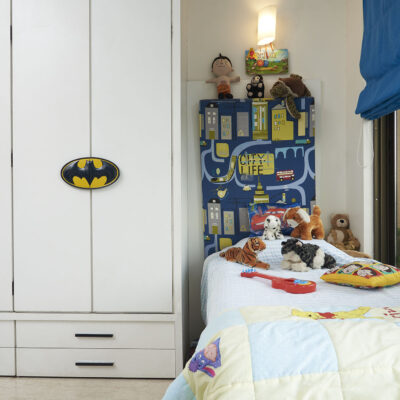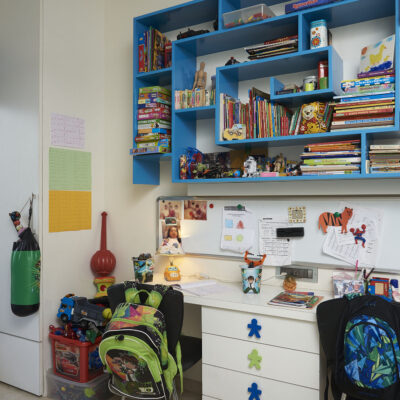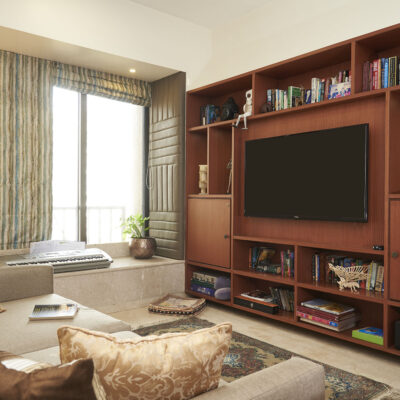This 2bhk double flat, converted into a 4 bhk measures upto 2500 sq feet. There is a sense of positivity and calmness as you enter this beautifully planned house. Every element that forms a part of the home is carefully designed.
The main entrance door facing the balcony has been customized to keep the living area well ventilated. The open and spacious living room has been seamlessly defined with a dining area, a sitting area, a reading corner and an entertainment space with a bar counter, which is the showstopper of the house. The glass used behind the wooden and marble counter was specially treated to get the antique finish on the glass. In this residence art and decor go hand in hand. Accent wooden furniture pieces upholstered with ikat prints and high-end light fittings, add elegance due to its ethnic flavour, and combine functionality with aesthetics. The 10 feet long sliding doors in the living room cuts off the kitchen and servants room, giving one the privacy of their home.
The kids room clearly depicts their love for super heroes, batman being their favourite. The space has been planned well with 2 single beds on the sides leaving the centre space clutter free for their play area.
False ceilings with rafters, marble flooring, and wooden furniture have all been blended in to infuse elegance and luxury into this space without compromising on the comfort of the owners.



